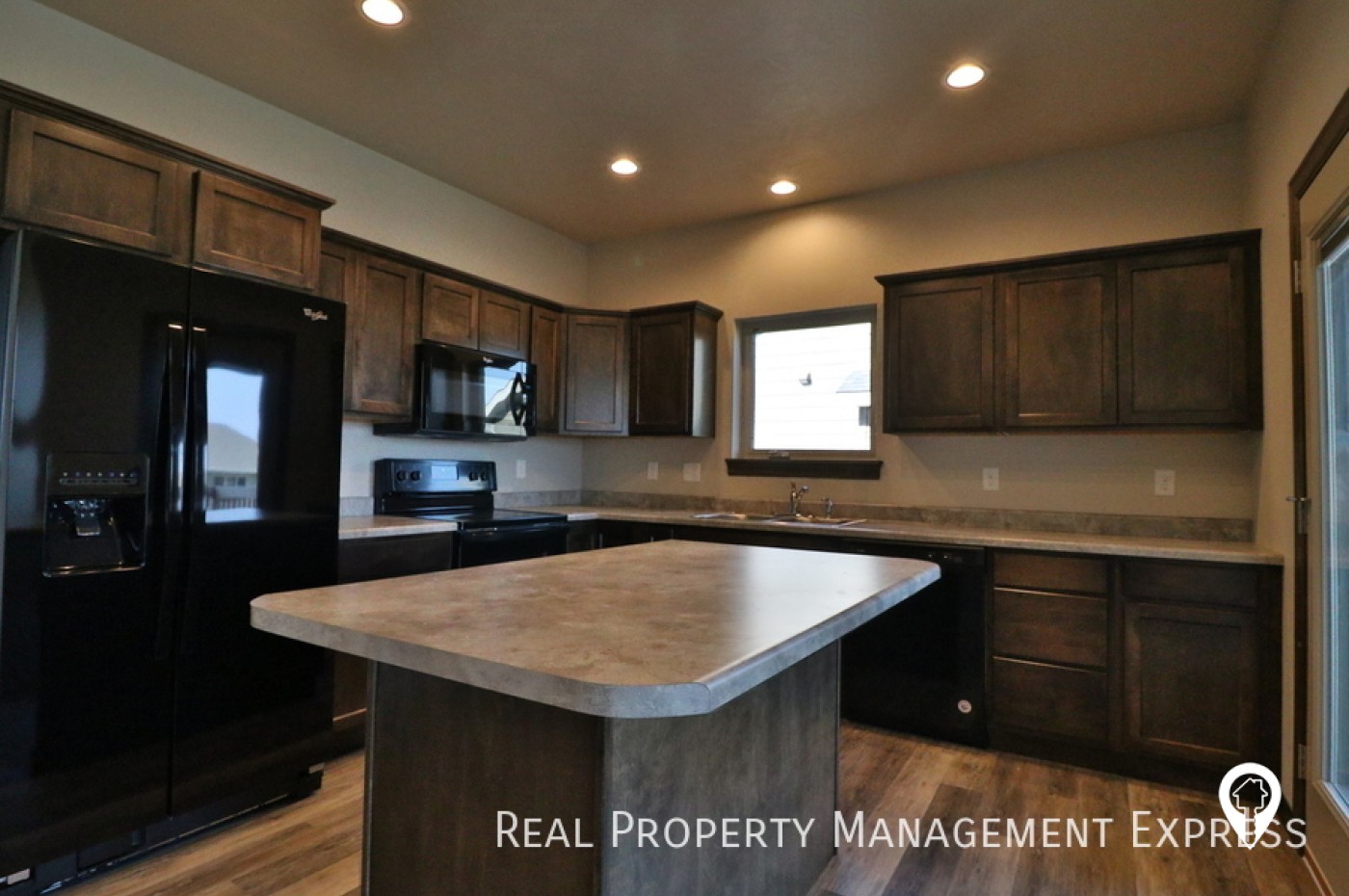3512 E Chatham St House in Sioux Falls, SD
3512 E Chatham St Sioux Falls, SD 57108 605-799-2927- 4 beds
- 3 baths
- 1900 sq. ft.
Description
3512 E Chatham St House is a 4 bed, 3 bath house in Sioux Falls, SD.Park your car in the large two stall garage and enter the split foyer of this beautiful house! Ascend the staircase and find a very open floor plan with ceiling fans and lots of natural light. Host friends and family in your spacious family room and enjoy a large kitchen with an island and all newer appliances. Check out the beautiful woodwork throughout as you venture out onto the back deck and explore the large upstairs bedrooms. The master en-suite bedroom is one you will envy! Downstairs, a huge garden-level family den appears and leads you to the third bathroom and laundry room. The remaining two bedrooms are found on the other side of the den and provide very large walk-in closets. The fenced-in backyard is great for pets or just for hanging out. This will not be available long, schedule your showing today!
Professionally Managed by Real Property Management
Features
Unit Amenities
- Deck
- Oven
- Refrigerator
- Basement
- Air Conditioning
- Air/Heat (central)
- Cable Ready
- Carpeting
- Ceiling Fan(s)
- Dishwasher
- DSL Ready
- Extra Storage
- Hardwood Floors
- Large Closet Space
- Microwave
- Washer & Dryer In Unit
Parking Options
- Garage Included
- Off Street Parking
Pets
- Cats Allowed
- Large Dogs Allowed
- Dogs Allowed
Lease Options
- 12 Month
Floorplans
| 4 beds | 3 baths | Starting at $2,395 | 4 Bed/3 Bath House | 1900 sq. ft. |
| 4 beds | 3 baths | $2,395 | 4 Bed/3 Bath House | 1900 sq. ft. |
Additional Information
Pets considered with additional pet fee & $45/month pet rent.
Driving Directions
Open Directions in Google Maps
- Application Fee
- $59
- Security Deposit
- $2,395
- Pet Deposit
- Yes
- Pet Rent
- Yes























