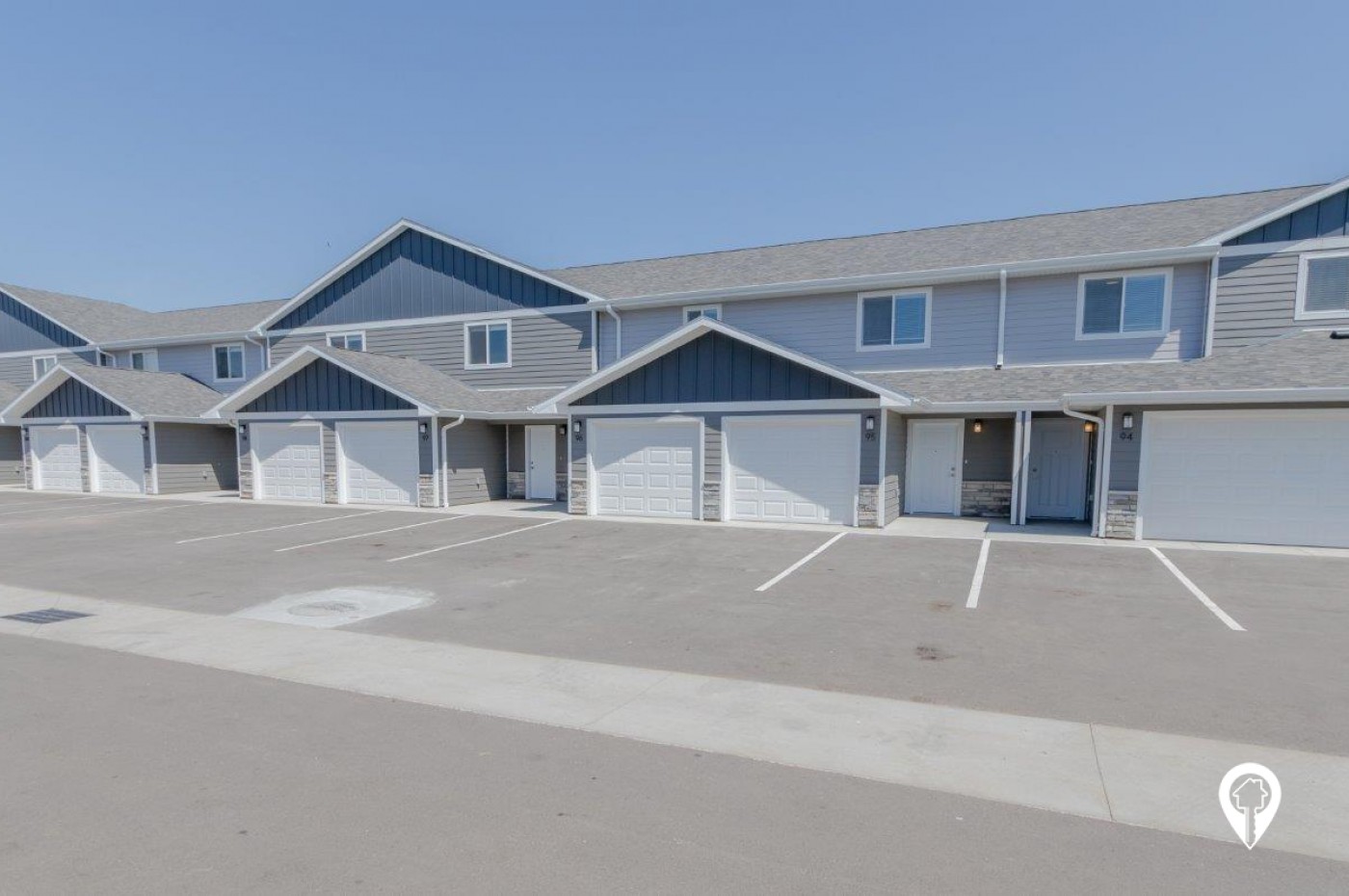$1,135 - $1,670 / mo.
Fox Run Townhomes in Yankton, SD
900 West 25th Street Yankton, SD 57078 888-655-8176- 1 - 3 beds
- 1-2 baths
- 723 - 1502 sq. ft.
photos
Description
Fox Run Townhomes offer 1 bedroom, 2 bedroom and 3 bedroom townhomes for rent in Yankton, SD!Conveniently located right on the Fox Run Golf Course and just blocks off of Broadway. You will love to call Fox Run HOME!
Professionally Managed by Mills Property Management
Features
Unit Amenities
- Air Conditioning
- Oven
- Refrigerator
- Air/Heat (central)
- Cable Ready
- Dishwasher
- Non-Smoking Units
- Spacious Bedrooms
- Washer & Dryer In Unit
Community Features
- Club House/Community Room
- Fitness Center
- Lawn Care
- Maintenance (24hr Emergency)
- Near Shopping, Dining, and Entertainment
- New Construction
- Pool
- Snow Removal
Utilities Included
- Garbage
- Water
- Sewer
Parking Options
- Garage Included
- Off Street Parking
Pets
- Cats Allowed
- Large Dogs Allowed
- Dogs Allowed
Lease Options
- 12 Month
Floorplans
| 1 bed | 1 bath | Starting at $1,180 | 1 Bedroom Upper Level - Phase I | 723 sq. ft. | |
| 1 bed | 1 bath | Starting at $1,135 | 1 Bedroom Upper Level No Garage - Phase I | 723 sq. ft. | |
| 1 bed | 1 bath | Starting at $1,210 | 1 Bedroom Ground Level - Phase I | 843 sq. ft. | |
| 2 beds | 2 baths | Starting at $1,495 | 2 Bedroom Upper Level - Phase II | 1332 sq. ft. | |
| 2 beds | 2 baths | Starting at $1,420 | 2 Bedroom Ground Level - Phase II | 973 sq. ft. | |
| 2 beds | 2 baths | Starting at $1,395 | 2 Bedroom Multi Level - Phase I | 1144 sq. ft. | |
| 3 beds | 2 baths | Starting at $1,570 | 3 Bedroom Upper Level - Phase II | 1332 sq. ft. | |
| 3 beds | 2 baths | Starting at $1,670 | 3 Bedroom Multi Level - Phase I & II | 1502 sq. ft. |
| 1 bed | 1 bath | $1,135 | 1 Bedroom Upper Level No Garage - Phase I | 723 sq. ft. | |
| 1 bed | 1 bath | $1,180 | 1 Bedroom Upper Level - Phase I | 723 sq. ft. | |
| 1 bed | 1 bath | $1,210 | 1 Bedroom Ground Level - Phase I | 843 sq. ft. |
| 2 beds | 2 baths | $1,495 | 2 Bedroom Upper Level - Phase II | 1332 sq. ft. | |
| 2 beds | 2 baths | $1,420 | 2 Bedroom Ground Level - Phase II | 973 sq. ft. | |
| 2 beds | 2 baths | $1,395 | 2 Bedroom Multi Level - Phase I | 1144 sq. ft. |
| 3 beds | 2 baths | $1,570 | 3 Bedroom Upper Level - Phase II | 1332 sq. ft. | |
| 3 beds | 2 baths | $1,670 | 3 Bedroom Multi Level - Phase I & II | 1502 sq. ft. |
Additional Information
ADDITIONAL INFORMATION:
- GIG internet ready and powered by Bluepeak
- 25% discount on GreatLIFE fitness and golf memberships offered for Fox Run residents
- Optional golf cart/storage available. 7’6″ x 11’6″ garages with electricity and a 7′ manual overhead garage door for $50/month
- Pet Friendly! *Pet Policy: Max of 2 Pets - One time $250 Non-Refundable Pet Processing fee + Monthly Pet Rent: $50/month for the 1st pet & an additional $50/month for the 2nd pet
- Dogs pets and/or
service/emotional support animals are required to provide DNA for the pet DNA
waste management program. If you have any questions on this policy, please
reach out to the property manager - $50 Application Fee per Adult
- Proof of Renters Insurance is REQUIRED at lease signing
Driving Directions
Open Directions in Google Maps
- Application Fee
- $50 per adult (non refundable)
- Security Deposit
- $650
- Pet Deposit
- $250 (non refundable pet processing fee)
- Pet Rent
- 2 Pet Maximum – $50/month for the 1st pet & an additional $50/month for the 2nd pet
*Prices & availability subject to change without
notice. Photos represent the property, not the specific unit available.



























